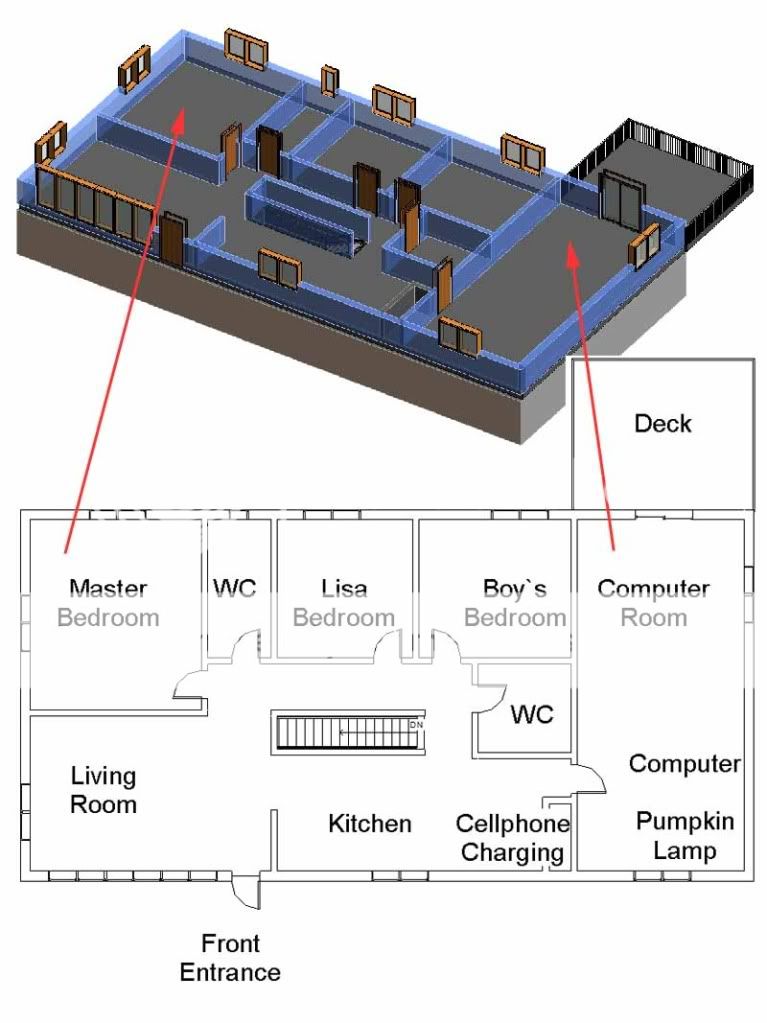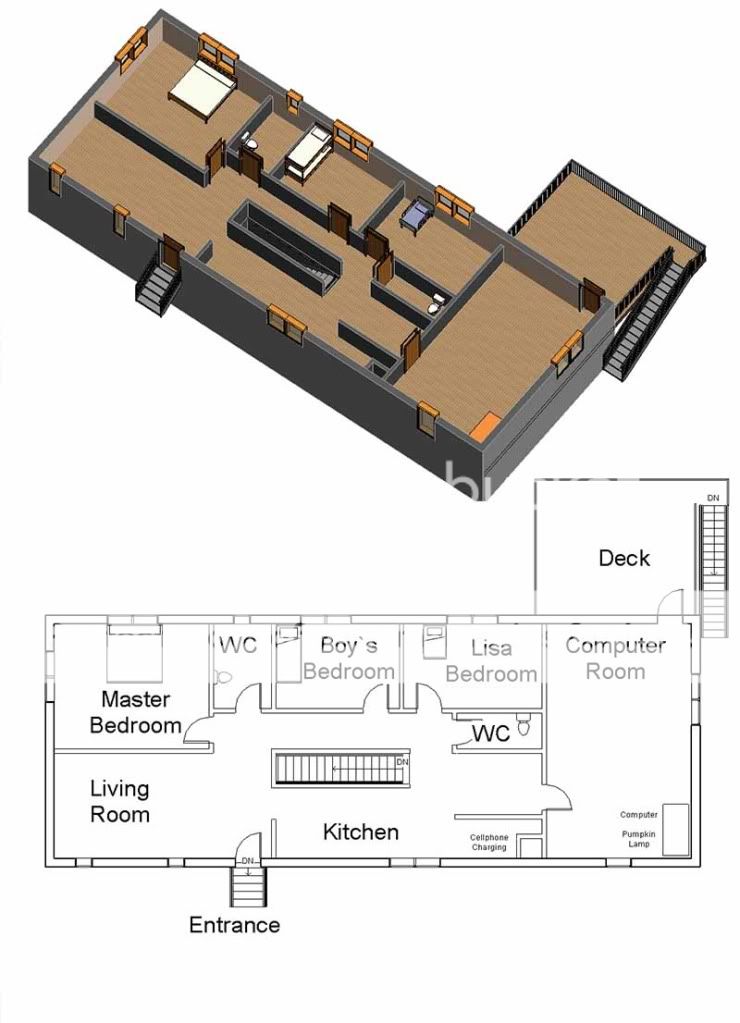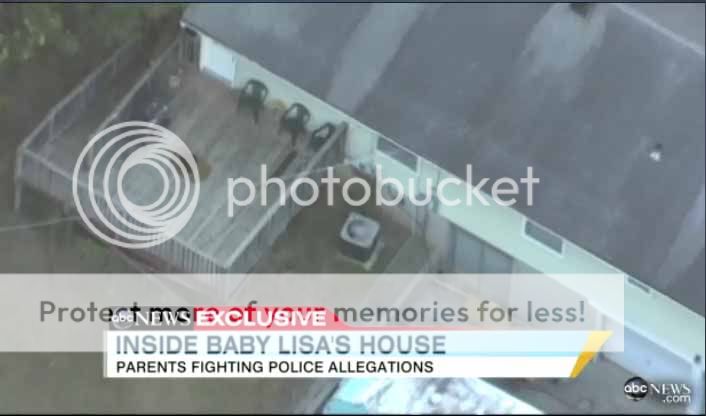ITA, except the utility room part... since the deck with chairs is right off that room, I would assume it would be a den or something? But I do think that it is/was 2 rooms, the front being the dining room since it is off the kitchen like you said.
Look closer, this is Lisa's room, the crib with the pink baby bath and the window taped up with black plastic and duct tape.



