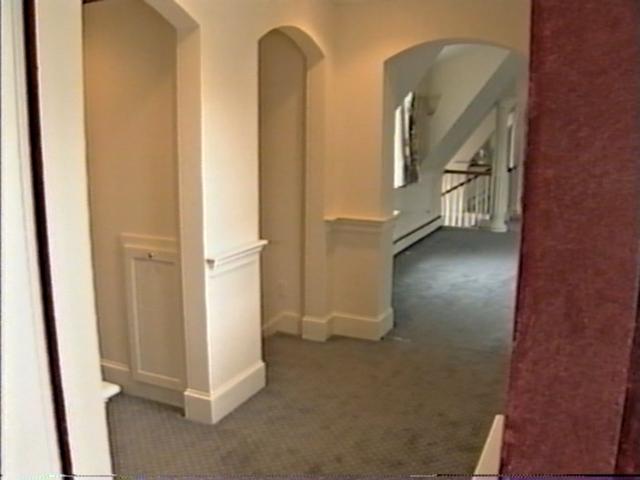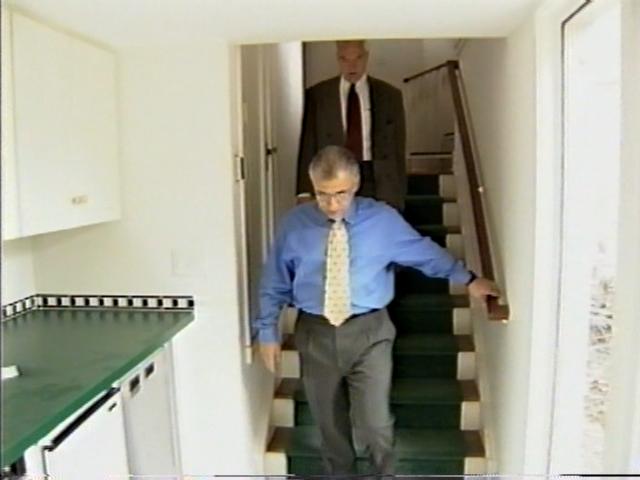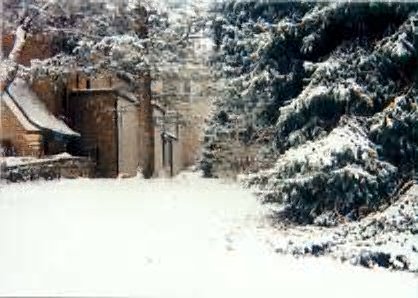Meara
Well-Known Member
- Joined
- Nov 10, 2013
- Messages
- 507
- Reaction score
- 301
Also, I thought I read here the house once had an elevator that was bricked shut.
Hi Corey. Yeah, the place is a puzzle until you go over and over it. The door John Fernie said he looked through to read the ransom note on the floor is at 18.43 in the video. The cameraman is standing in the hall between the kitchen and the garage. The spiral staircase is behind him. On the left you can see the doorway to the kitchen.
The couple who owned the house before the Ramseys needed an elevator for the wife, who used a wheelchair. The elevator shaft used to run from one of the closets in the train room up through what was the Ram's breakfast room and up to the 2nd floor in what became the play room. It was torn out when the house was remodeled. HTH.




