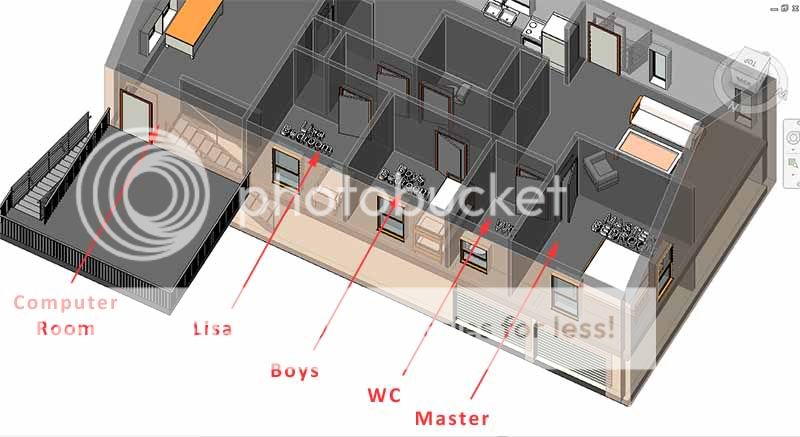I'd like to know what baby protection devices there were-gates, doorknobs, cabinet latches, alarms? I don't get having kids in the house and not locking the doors-not to keep people from getting in-to keep children in...my kids were Houdinis! Hi key locks on the main door and sliders....
Just saying...
Just saying...

