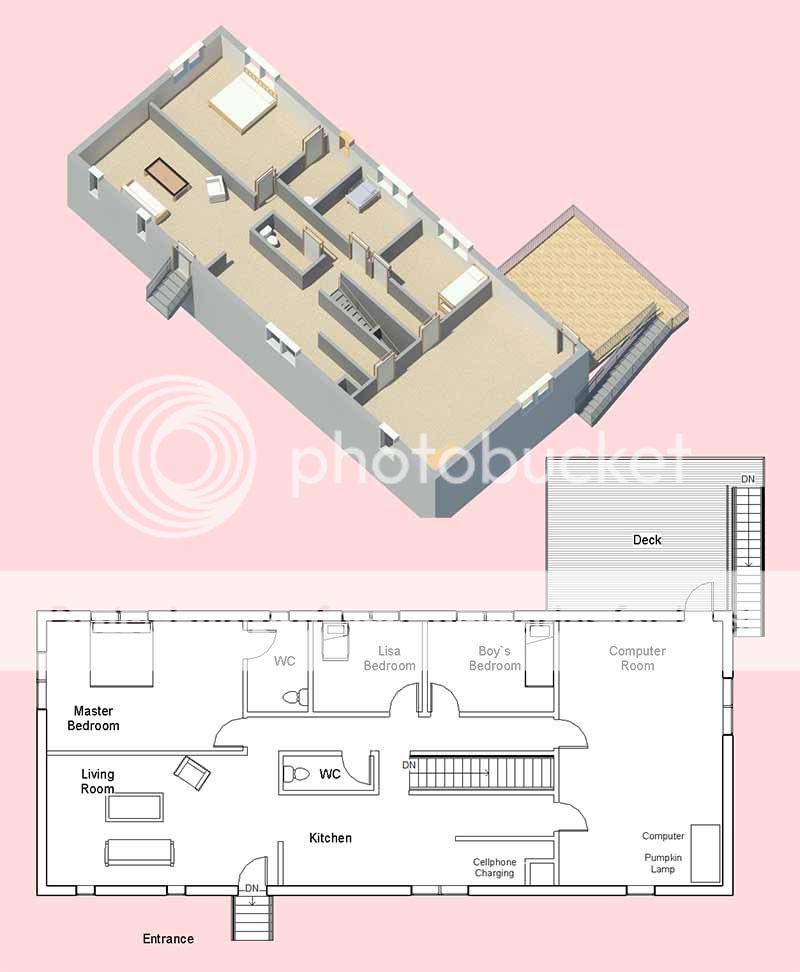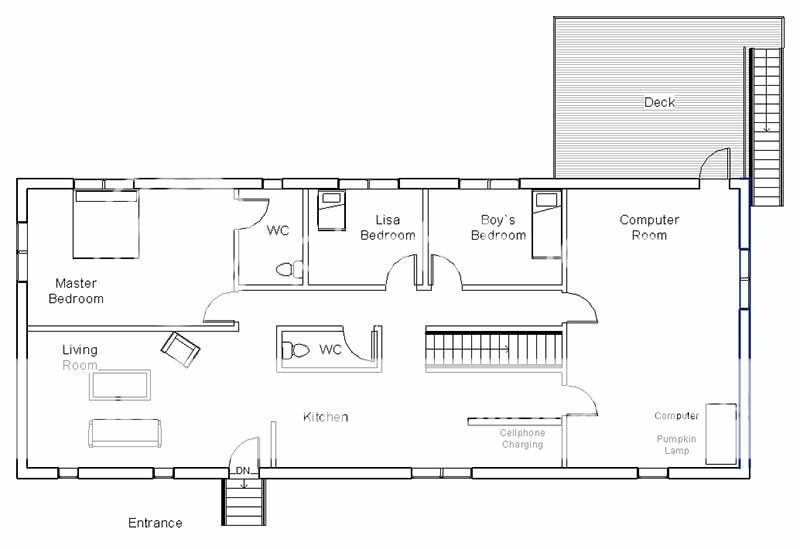Patty G
Retired WS Staff
Posts lands at random. 
Let's try and keep this thread for the floor plan. We are working on bits and pieces and short clips of news stories, etc., so Otto can work on the floor plan. THanks.
Let's try and keep this thread for the floor plan. We are working on bits and pieces and short clips of news stories, etc., so Otto can work on the floor plan. THanks.




